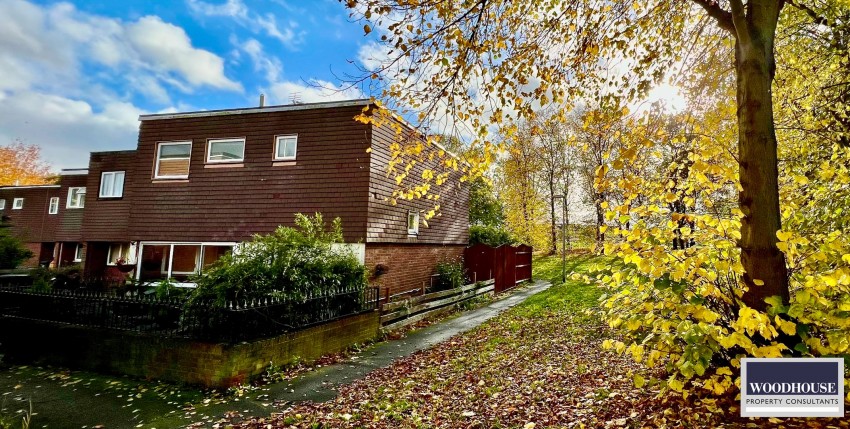Amwell Court, Waltham Abbey, Essex
Property Description
- CLOSED ONWARD CHAIN
- Beautifully presented
- 3 Bedrooms
- Lounge & Kitchen-Diner
- Downstairs Cloakroom
- South-facing Garden not overlooked
- West- & South-facing aspect to scenic greenery
- Close to town centre amenities
Woodhouse are pleased to offer this lovely family home set in a popular residential location in the heart of Waltham Abbey and surrounded by greenery. There is a CLOSED ONWARD CHAIN, meaning the current family have found an empty property so they are ready to move as soon as you are!
To the ground floor you are greeted with a Porch, Lounge / Diner, Kitchen & Cloakroom. To the 1st floor there are the 3 x Bedrooms and Family Bathroom.
Externally to the rear is a South-facing Garden, meaning plenty of natural sunlight incoming! Not only is there this south-facing Garden that’s not overlooked, but to the south and to the west of the house there are scenic green views.
As well as the countryside surroundings, Amwell Court is ideally located in the heart of Waltham Abbey. With easy access to the shops & eateries of theTown Centre, and a very short drive away to the M25 and A10.
Contact Woodhouse today to come and see what this charming home has to offer you and your family! Viewings 7 days a week.
Dimensions
PORCH UPVC door with leaded inserts to:
KITCHEN 21' 11" x 9' 3" (6.68m x 2.82m) Fitted wall and base units with concealed lighting. Work surfaces. Built in electric oven and hob. Extractor hood. Plumbing for washing machine. Acrylic sink with mixer tap. Tiling to wall areas. Laminated flooring. Double glazed patio doors to rear. Radiator. Open plan access to:
LOUNGE 15' 4" x 11' 8" (4.67m x 3.56m) Coving to ceiling. Radiator. TV Point. Laminated flooring. Access to hallway. Double glazed patio doors to rear garden.
DOWNSTAIRS WC Low level wc. Vanity wash hand basin. Tiling to wall areas. Towel holder. Window to front elevation.
FIRST FLOOR
LANDING Storage cupboard. Double glazed window to front elevation. Doors to;
BEDROOM ONE 15' 14" x 8' 10" (4.93m x 2.69m) Fitted wardrobes with overhead cupboards and matching bedside cabinets. Radiator. Double glazed window to rear elevation.
BEDROOM TWO 10' 0" x 9' 9" (3.05m x 2.97m) Fitted wardrobes. Built in cupboard Radiator. Double glazed window to rear elevation.
BEDROOM THREE 11' 09" x 6' 00" (3.58m x 1.83m) Radiator. Built in wardrobes. Double glazed window to front elevation.
BATHROOM 6' 8" x 5' 10" (2.03m x 1.78m) Three piece suite comprising panelled bath and wall mounted shower unit. Vanity wash hand basin. Low level wc. Tiling to wall areas. Radiator. Double glazed window to front elevation.
EXTERIOR
REAR GARDEN Being mainly paved. Flower beds well stocked with a variety of shrubs. Raised timber deck patio with pergola. Garden shed. External wall light. Wooden fencing. Rear pedestrian access.
