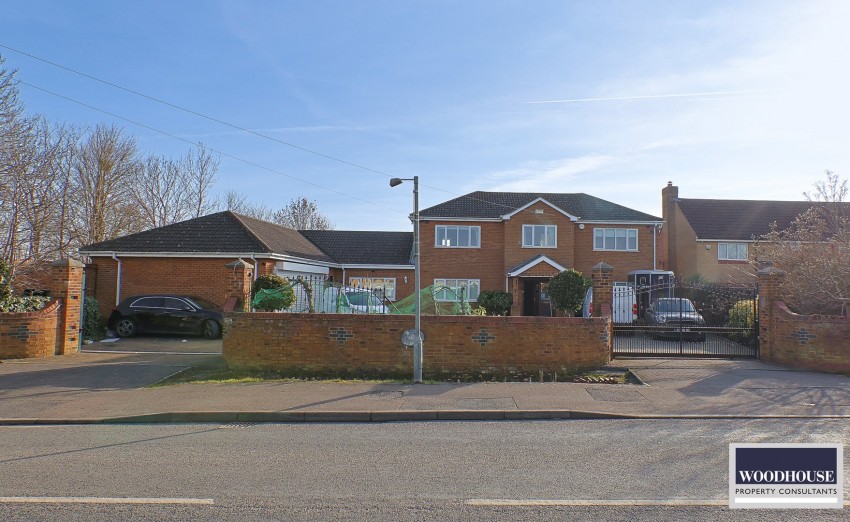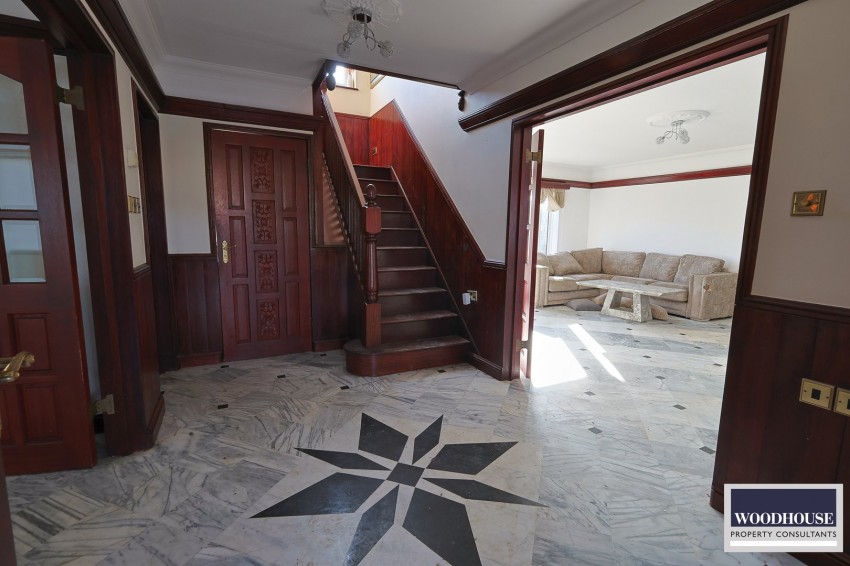Hammondstreet Road, Cheshunt, Waltham Cross, Hertfordshire
Property Description
- Substantial Family Home
- 4-Bedroom detached PLUS Annexe
- Detached home set behind gates with Carriage Driveway
- Spacious rooms throughout
- Underfloor heating throughout
- South-facing Garden
- Large Driveway for multiple vehicle
- Desirable neighbourhood by Goffs Oak & Cuffley amenities
- Final touches underway - ready for move in start of March
- Viewings available immediately
Woodhouse are pleased to offer this huge family home set in this desirable EN7 neighbourhood close to Goffs Oak, Newgate Street & Cuffley amenities. The main residence along offers massive space, but there is the further benefit of an integral annexe (also with separate entrance) should you need the option of multi-generation living.
The property is currently undergoing a tidy-up, including minor improvements and a professional clean. The works will be finished by the start of March but viewings can commence immediately if you wish. There is also underfloor heating throughout.
The layout is as follows:
GROUND FLOOR:-
Large Entrance Hall, Reception Room, Dining Room, Kitchen, 2-piece Cloak Room, another large Reception Room.
Beyond here you have what could be considered the Annexe section:
Reception, Kitchen, Bathroom, Garage Conversion with indoor tiling.
FIRST FLOOR:-
4 x Double Bedrooms (with the Master Bedroom having its own En-suite)
Family Bathroom - 6-piece Suite (2 x basins, bathtub, shower, WC, bidet)
OUTSIDE:-
To the rear is a South-facing Garden with paved and laid-to-lawn areas
To the front, a guge Driveway for multiple vehicles. This is a carriage driveway, so the house is set between 2 x Entrance Gates.
There are 4 access points with the gates. You have the main entrance, you have a separate front door for the annexe (by the garage door), you have the garage door, and you have the side entrance to the garden.
Hammondstreet Road is a residential neighbourhood, situated in the ever-desirable EN7 neighbourhood. Fantastic schools are in the catchment area, and plenty of amenities nearby (see below for further details).
REFERENCING CRITERIA:-
Landlord uses an external referencing agency. They will expect from you salaries combining for the household to £90k, good credit scores, and no adverse credit history. Guarantors may be applicable based on your financial circumstances.
The local neighbourhood
- You have the amenities of the affluent Cuffley & Goffs Oak in the vicinity.
- There are fantastic and outstanding schools in the catchment area, including the highly-coveted Flamstead End & Fairfields for Primary, and Goffs Academy for Secondary.
- In terms of road links, you are very well served. In under 10 minutes, you are at Junction 25 of the M25. And shortly beyond that take your pick for the M1, M11, A1. A 5-minute drive from the house takes you to the A10, again with its quick and direct route to London, or north towards Cambridge.
- There are two railway stations a short drive away. Both Cuffley Station and Cheshunt Station have frequent and direct links to the London Underground.
- You are a 5 minute drive away from Brookfield Centre, with its array of large shops and eateries.
- A 5 minute drive away is Paradise Wildlife Park. An annual pass is recommended for the kids to enjoy the safari animals and reptiles, as well as the nationally-renowned 'mini-Jurassic Park' 30 Life-Size Moving Dinosaurs
- A 10 minute drive away is Lea Valley, a vast area encompassing heritage sites, cycling, walking, white water rafting, horse riding, nature reserves and wide open spaces.
- The latest news is that Hollywood is coming to Europe, and they've chosen Junction 25 as this base! The behemoth Sunset Studios have ploughing £700m to take 91 acres in nearby greenfield.
Reception 1
6.2m x 4.6m (20' 4" x 15' 1")
Dining Room
5.2m x 3m (17' 1" x 9' 10")
Kitchen
5.2m x 3m (17' 1" x 9' 10")
Ground floor Cloakroom
2m x 1.5m (6' 7" x 4' 11")
Reception 2
6.3m x 4.7m (20' 8" x 15' 5")
Annexe Kitchen
4.6m x 2.5m (15' 1" x 8' 2")
Annexe Reception (Reception 3)
4.4m x 2.75m (14' 5" x 9' 0")
Annexe Bathroom
2.6m x 2.6m (8' 6" x 8' 6")
Integral Garage / Reception
Bedroom 1 - Front
4.6m x 4m (15' 1" x 13' 1")
Bedroom 1 En-Suite
2.1m x 1.8m (6' 11" x 5' 11")
Bedroom 2 - Rear
Bedroom 3 - Front
4.2m x 3.1m (13' 9" x 10' 2")
Plus fitted wardrobes
Bedroom 4 - Rear
2.8m x 3m (9' 2" x 9' 10")
Plus fitted wardrobes
Bathroom - Rear
3.6m x 2.1m (11' 10" x 6' 11")

